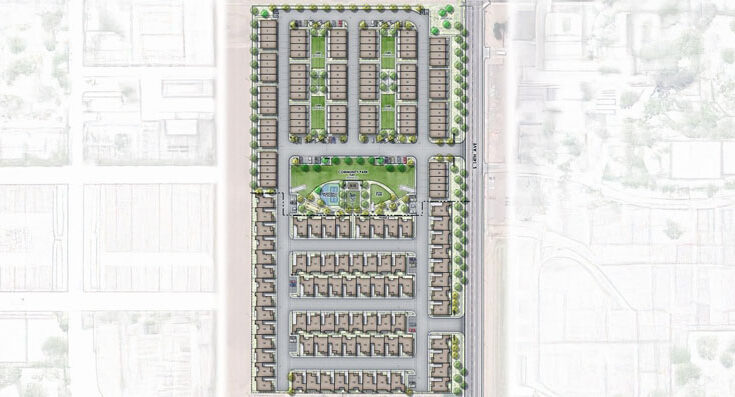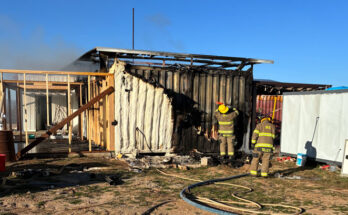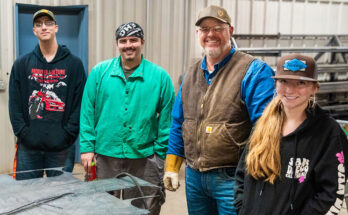Contributed Article/Courtesy City of Safford
SAFFORD – We’re thrilled to announce the approval of the final plat for The Villas and Cottages on 14th, a 165-unit Planned Unit Development that will bring much-needed housing options to our community.
This new development represents a significant step forward in addressing housing demand and aligns with our city’s strategic growth and development goals. Located near Safford High School, the project will offer a diverse mix of seven plans ranging from 1,298 to 1,459 square feet in size and designed to serve individuals and families of all age groups.
Congratulations to Stratford Development Inc., which has worked with our staff since 2024 to bring this vision to life! This collaborative effort reflects the City’s commitment to supporting smart, responsible development that enhances livability for current and future residents.
Stay tuned for updates as we move into the next phase of this exciting project!
The Villas on 14th
Ninety-one (91) two-story units with fenced-in front courtyards
3 Plans Available
Plan 1392 – 2 Bed (Dual Primary Suite) / 2.5 Bath / Great Room / Loft
Plan 1428 – 3 Bed / 2.5 Bath / Great Room / Loft
Plan 1459 – 3 Bed / 2.5 Bath / Great Room / Loft
The Cottages on 14th
Seventy-four (74) single-story units with fenced-in backyards
4 Plans Available
Plan 1298 – 3 Bed / 2 Bath / Great Room
Plan 1298 – 2 Bed (Dual Primary Suite) / 2.5 Bath / Great Room
Plan 1332 – 3 Bed / 2 Bath / Great Room
Plan 1360 – 3 Bed / 2 Bath / Great Room
Open Space Details
1.65 Acres (10% of Project Site)
41,000 sf of Turf
110,000 sf of Landscaping
Amenities
Shade Ramada with Picnic Tables, Charcoal BBQ Grills and Trash Receptacles, Tot Lot with Playground Structure, Fenced-in Combo Basketball / Pickleball Court, Fenced-in Dog Park, Fitness Stations, Cornhole (Bag Toss), Swing Sets, Park Benches, Pet Waste Stations, Parking
Villas – Two (2) Garage Spaces (20’x22’) per Unit
Cottages – One (1) Garage Space (11’x22’) and One (1) Driveway Space (8’x32’) per Unit
Community – Seventy-Seven (77) Additional Parking Stalls (9’x22’)
Street Parking Prohibited










